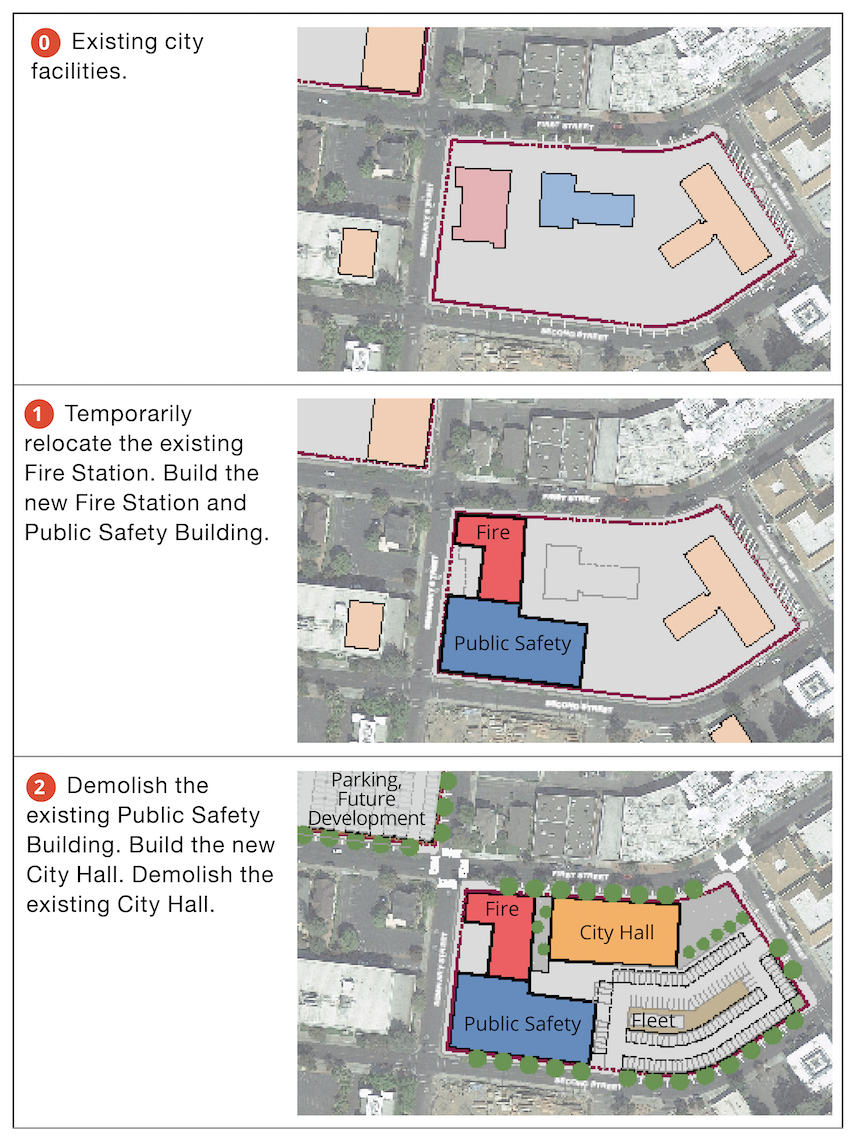|
Profile
Laura Blake has directed a broad range of civic projects with complex programs, multiple stakeholders, and strict budgets. From her experience she has gained expertise in developing well planned and designed projects that have broad support and will serve their communities well for many years. Experience Laura Blake Architect, 2014-Present, Principal San Francisco Municipal Transportation Agency Facility Framework Potrero Bus Yard Design Guidelines and Review Gene Friend Recreation Center Program City of Petaluma Public Safety Facilities Master Plan City of Napa Civic Master Plan, Program, and Design Guidelines City of Napa Corporation Yard Progam and Master Plan City of Santa Rosa City Campus Land Use Analysis Alameda County Real Estate Master Plan Six Court Facility Plans for the Judicial Council of California Mark Cavagnero Associates, 2000-2013, Principal San Francisco Public Safety Building Mammoth Lakes Courthouse Eight Master Plans and Studies the Judicial Council of California Palega Recreation Center East Bay Center for the Performing Arts Park City Museum ELS 1992-2000, Associate IDG Architects 1990-1992, Project Architect Ratcliff 1986-1990, Architect Education, Registration, Certifications Bachelor of Arts, Brown University Master of Architecture, University of California, Los Angeles California Registered Architect C20056 California SB 178979 San Francisco LBE CDM 091816906 UNSPC 8010160, 81101508 NAICS 541310, 541320 |
City of Napa Civic Center, Napa, California
The City of Napa Master Plan entails replacing the city's existing scattered, aging, and undersized facilities with a consolidated civic campus. The new City Hall and adjoining plaza will from First Street, the main thoroughfare through downtown and the new Public Safety and new Fire Station will from Seminary Street, a side street. The project will be phased so only the existing fire station needs to be temporarily relocated during construction. |

